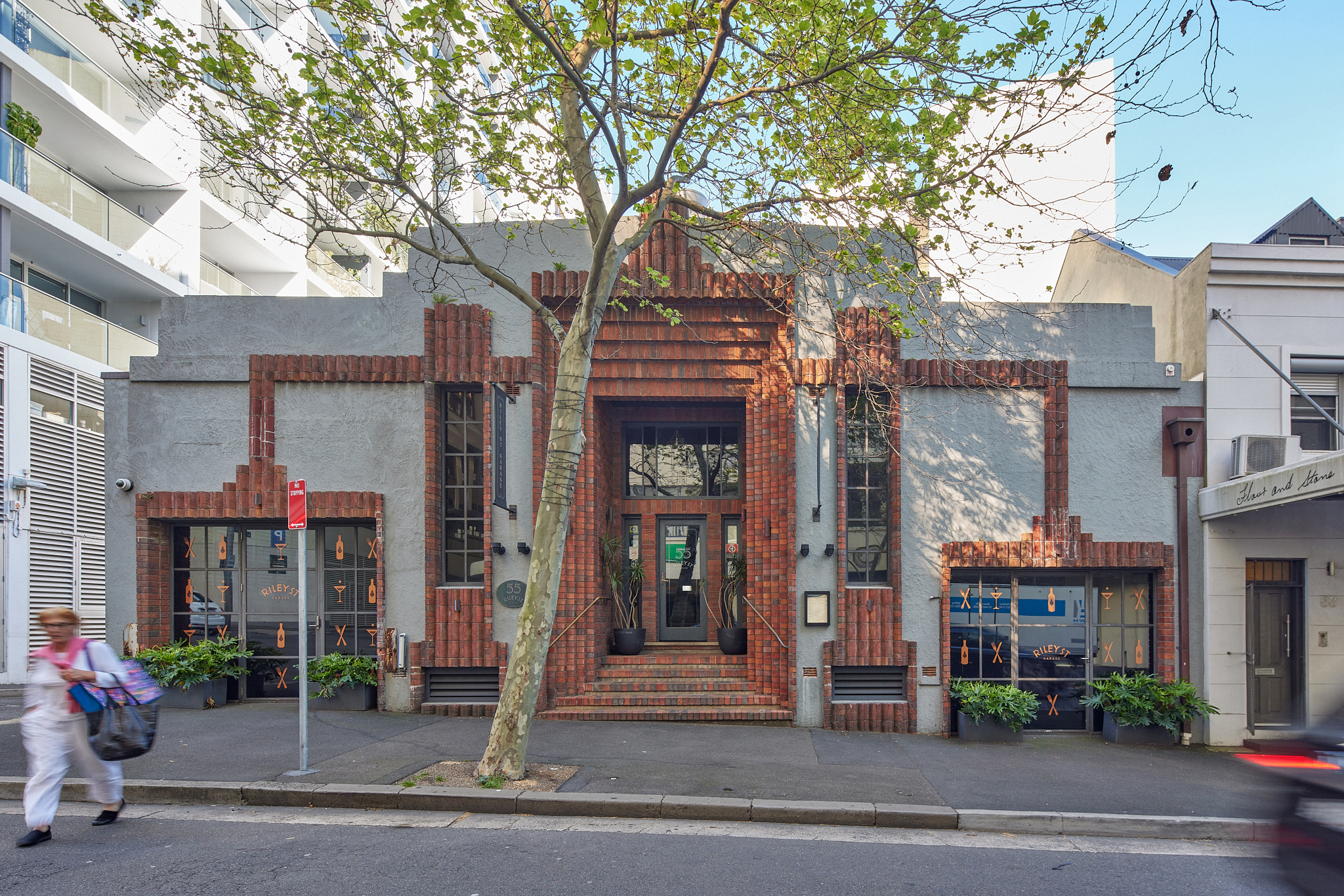Iconic Woolloomooloo site to be transformed into dynamic office space for lease

Plans are already underway to convert a landmark Art Deco property in Woolloomooloo into a whole building office space for lease. The strategic move has been made to meet a growing demand from Sydney businesses seeking unique independent premises.
Currently the home of popular Japanese restaurant Riley Street Garage, and prior to that Lessey’s Drive Yourself car hire business, 55 Riley Street has lived several lives since it was built in the 1930s. Now the address will be reborn as a sophisticated two-level office building.
Parlour Group, owners of the period property, have decided to steer away from hospitality and create a designer office befitting its vibrant city fringe location between the CBD and Darlinghurst.
Mercer Property co-founder Tom Speakman said the move is a response to an overwhelming demand from boutique businesses seeking an alternative to uninspiring office blocks.
“What modern business owners want from an office has changed dramatically in recent years. Today, many companies are stepping away from traditional corporate set ups where they might previously have been sharing multilevel premises, amenities and elevators,” he said.
“Instead, they’re looking for contemporary multipurpose workplaces they can position as a destination for staff and clients. As a result, there has been an uptick in the demand for unique fully equipped spaces in convenient locations – and 55 Riley St will be just that.”
The versatile building will soon be repurposed to suit a variety of tenants from creative outfits to dynamic corporate enterprises. Concept plans by renowned local design studio, The World is Round, are already in the pipeline with CGIs available to view.
“Tenants who come on board now and are ready to commit to a lease in the early stages will have the opportunity to liaise with the owner on some design elements, putting them in the fortunate position of creating a tailor-made office for their team,” Mr Davoren added.
The owner’s vision is to highlight existing heritage features of the landmark building’s exterior and interiors while simultaneously creating an adaptable workspace over two levels. The already 422sq m footprint of the site will be expanded out to approximately 800sq m of internal floor area.
An immaculately preserved pre-war building, the Woolloomooloo property features a striking brick façade, exposed internal brickwork, a pitched 6m ceiling with original steel beams, grand steel-framed windows and timber floorboards.
When completed by the second quarter of 2023 (subject to planning approval), the new look building will be offered with a turnkey fit-out featuring two reception desks, two meeting rooms, 80 work stations, an executive boardroom with space for 14 and multiple staff break-out areas. There will also be a separate communications room, large kitchen, male/female, plus unisex bathrooms and bike racks.
Ideally located for staff commuting via public transport, car, bike, or by foot, the office’s CBD fringe location has several must-have amenities nearby. In addition to public parking at the Domain where reasonable commuter day rates are on offer, the property is within a 15-minute walk from Town Hall, Kings Cross, Museum and St James train stations.
For work lunches, drinks or visitor stays the position is also perfectly placed close to an array of eateries, hotels and venues as well as being surrounded by pedestrian and bike safe routes. Staff can also make the most of Cook + Phillip Park aquatic centre, plus Hyde Park and Domain green spaces for lunchtime breaks or after hours exercise.
With three street frontages and dual access through the front of the building (DDA access), and via Busby Lane to the rear, the freestanding building stands unparalleled in its sought-after neighbourhood.
For more information about 55 Riley Street and the upcoming leasing conditions, or to arrange a private viewing, contact the Mercer Property team.

 Share
Share